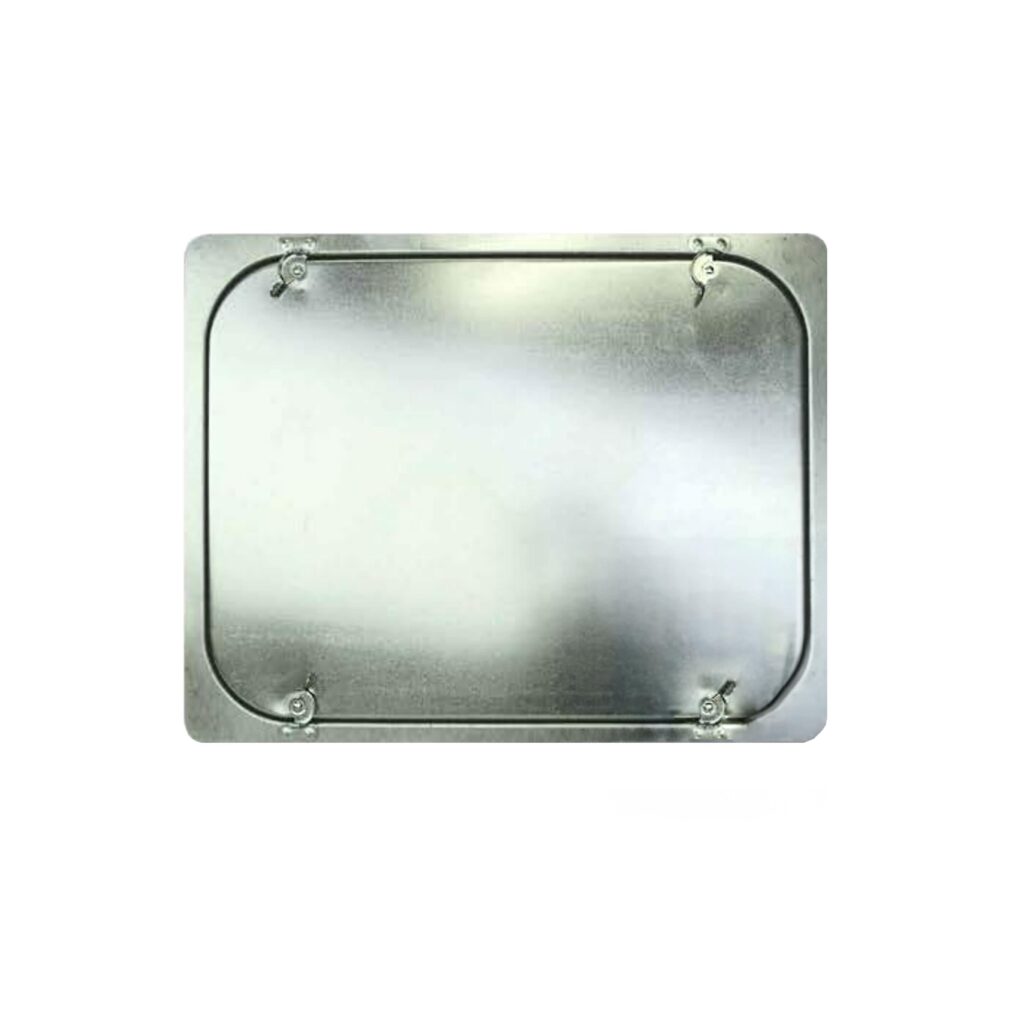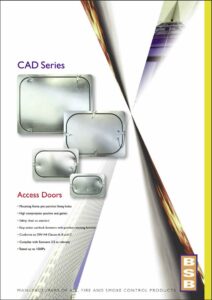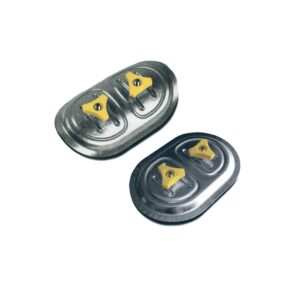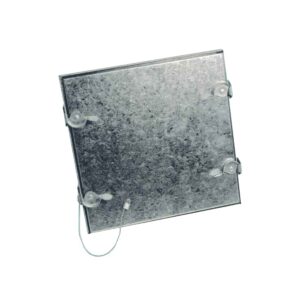CAD Series Access Door
- Category:
- Access Solutions
- Access Doors

The CAD Series Access Doors are available in a range of sizes and are suitable for plain or insulated ductwork under low, medium or high pressures.
For further Technical information please see below.
Find out more about this product:
Product application
The CAD Series Access Doors have been subjected to extensive market and engineering research resulting in a strong and robust construction, designed in a range of sizes to meet
most ductwork access requirements.
After exhaustive leakage testing, the position and number of cam and lock fasteners have been determined to provide maximum seal properties. It is therefore important that the cam and lock fasteners are properly sealed on the doors to prevent the frame from curling away from the lid when the ducting ‘pants’ under internal pressure.
The leakage testing has been verified by independent laboratory testing (see Testing Data below). The CAD Series Access Doors are available in a range of sizes and are suitable for plain or insulated ductwork under low, medium or high pressures.
Features:
- Choice of 4 ergonomic sizes to suit most applications
- Suitable for medium and low pressure systems
- Suitable for plain and insulated ductwork
- Double skin door encapsulating a fire retardant thermal and acoustic insulation
- Seamless one piece mounting frame with pre-punched inner flange for easy installation
- One piece high compression positive seal gasket
- Progressive camlock fasteners
- Safety retaining chain fitted as standard
- Cut-out template provided, please see packaging
- Conforms to DW144 Classes A, B & C, in addition to
- Eurovent 2/2 as relevant
CAD Series Access Door
Door
The door is a two panel design for a strong and robust assembly. The inner and outer panels are pressed from 0.7mm (24swg) galvanised mild steel to BS EN 10142 1991 for models
CAD1, CAD2 and CAD3, and 0.8mm (22swg) galvanised mild steel to BS EN 10142 1991 for model CAD4. Standard thickness is 25mm nominal.
Insulation
20mm thick insulation is totally contained between the door panels. The insulation has excellent thermal, acoustic and fire resistant properties with a thermal density of 40kg m3.
Seal
Extruded seal with welded seam incorporating an integral flexible “hollow tube” which ensures low leakage performance is fitted between the two door panels for strength and stability.
Frame
Pressed one piece dual flange/frame from 0.7mm (24swg) for models CAD1, CAD2 and CAD3 with 0.8mm (22swg) for model CAD4 from galvanised mild steel to BS EN 10142
1991. Both the inner and outer flanges are pre-punched for easy on-site installation.
Latches
Zinc plated steel progressive cam fasteners and fastening clamps. Two sets for Models CAD1 and CAD2, four sets for Model CAD3 and CAD4. Cam locks are positioned at
strategic locations for optimum closure and low leakage.
Security Chain
A retaining safety chain is fitted to both the door and the frame to alleviate damage or injury during routine maintenance or cleaning as well as negating loss.
Do you have a technical question?
For general enquiries, please provide your contact details and a brief description of your query. Our team will respond promptly to assist you with your needs. Alternatively, you can reach us by phone for immediate assistance.
Or contact us:
Get a quote for this product
For pricing inquiries and quotes, please provide your contact details and a brief description of your requirements. Our team will respond promptly to assist you with your needs.
Or contact us:



